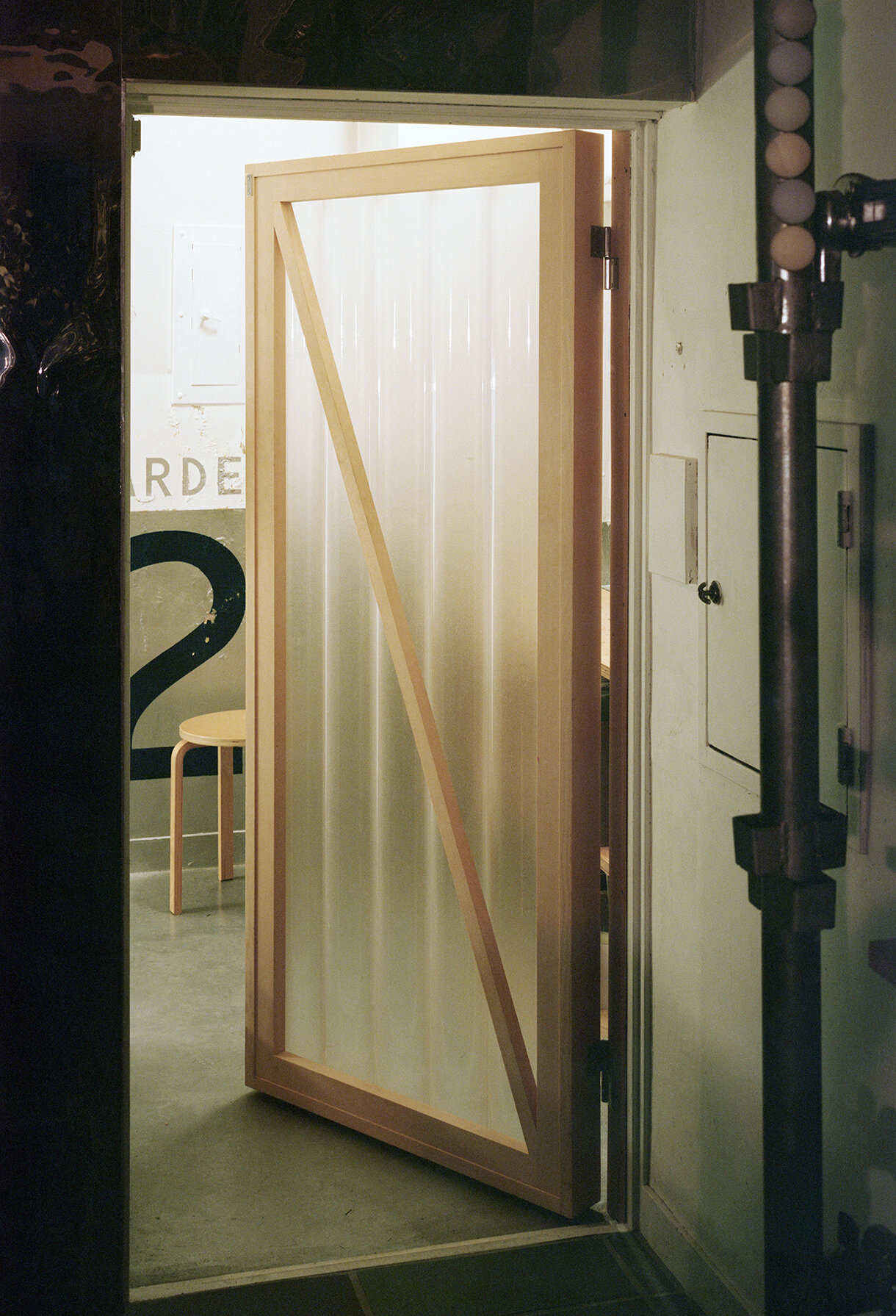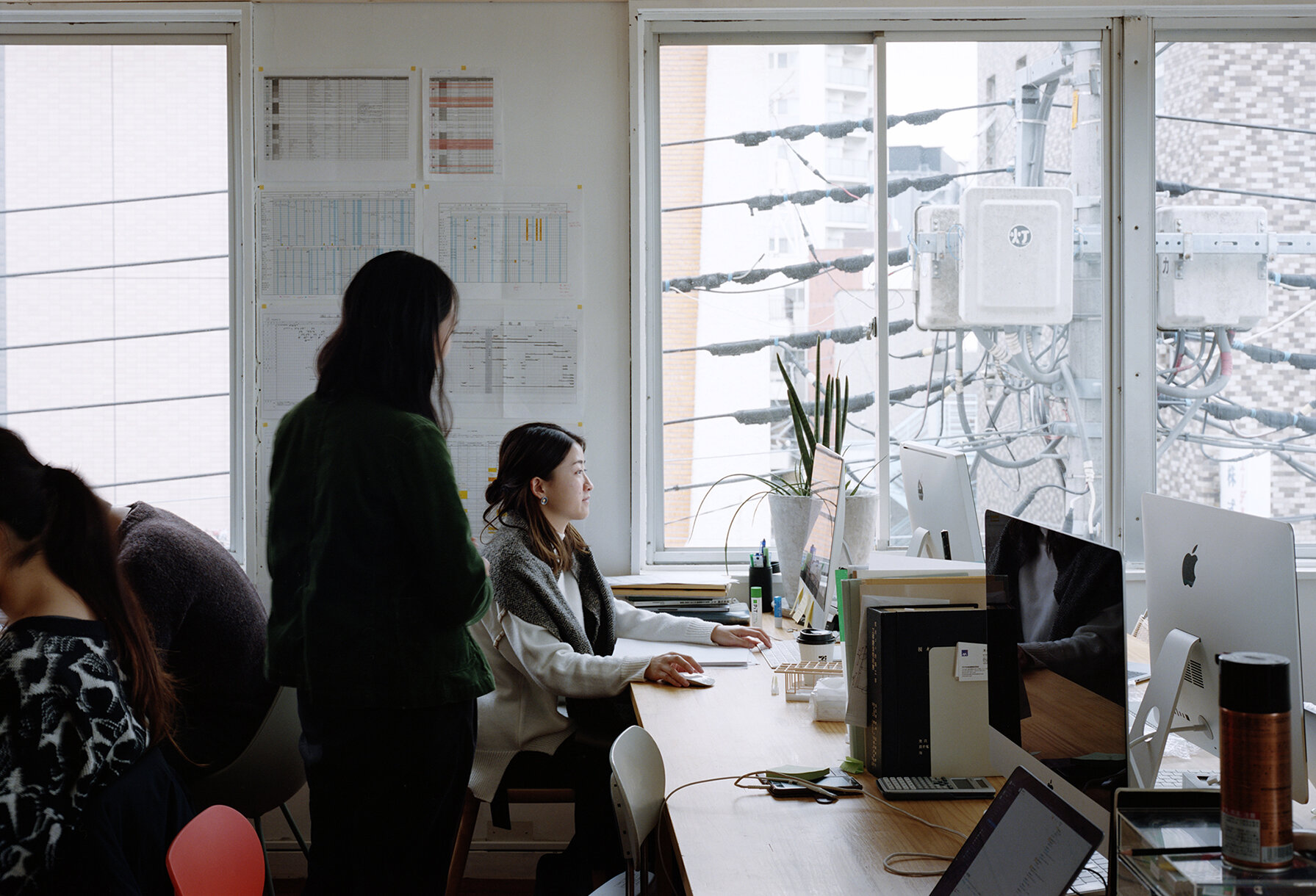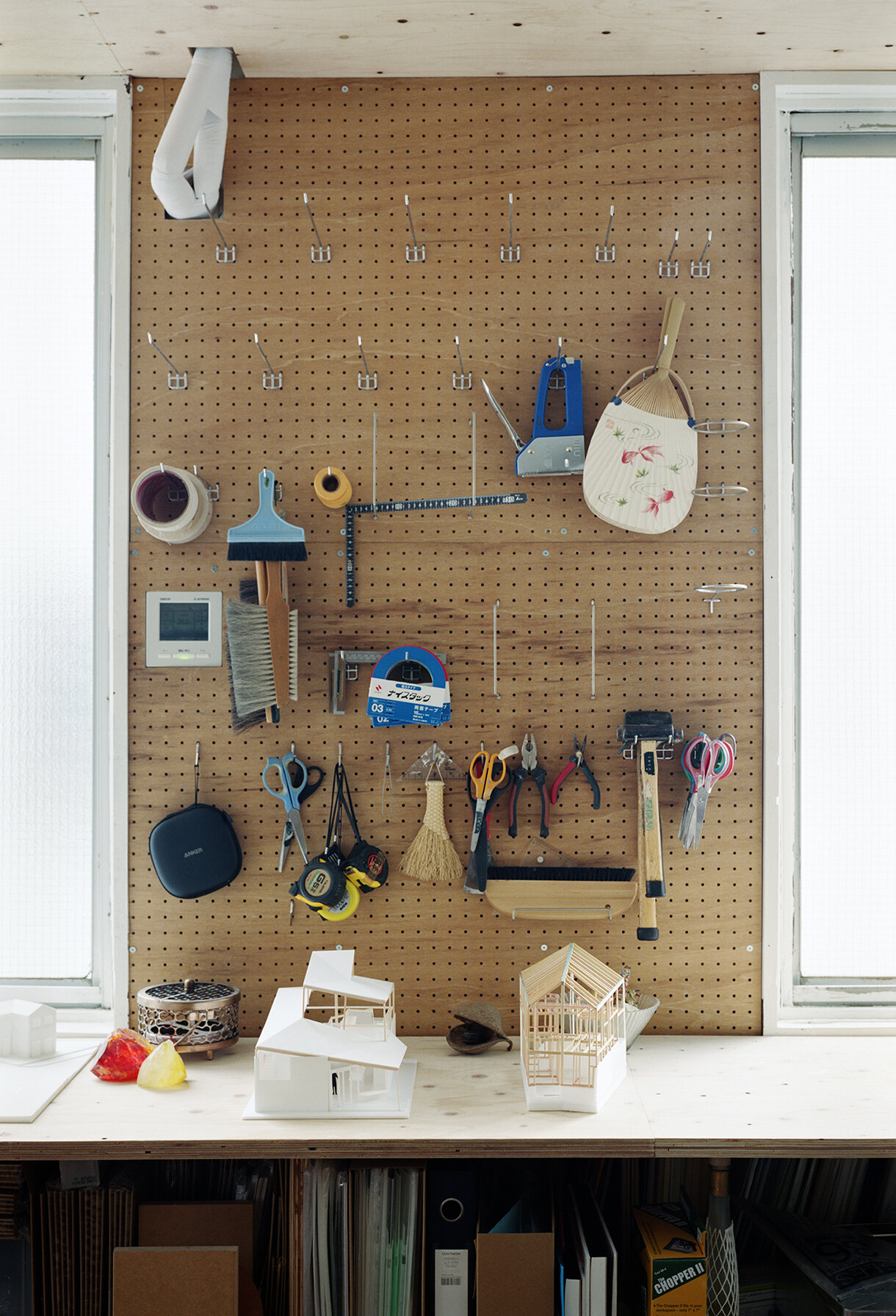
B A S E




































革や装飾資材の問屋が多い浅草橋における、1964年竣工の一棟ビルの改修。t e c oと、畝森泰行建築設計事務所のシェアオフィスである。
コロナ禍において集まって働く意味やその空間とは?この課題に向き合いながら、新しいオフィスのあり方を求めて2事務所共同でコンペも行い、考え深めた。2つの事務所は、各々で拠点を持ちながら4フロアを共有部とし、そこへ打合せスペースや水廻りを設けることで、メンバーが動き、建物をアクティベートすることを考えた。RC造の賃貸物件であり、耐震性能上も層間を跨ぐ吹抜けは難しかったことから、層ごとのコンセプトを明快にしながら、空間的な特徴づけを行った。
1階『SQUARE』 街の開けた角地として、鳥越神社の祭や街のイベントにも参加可能なつくりとした。アルミサッシの前面ファサードを木製サッシへ改修し、フルオープンとなる機構へ変更した。さらに、大きなキッチンを設け、日常的な調理の場としてはもちろん、定期的なワンデイレストランなどを招くことを構想している。
2階『GARDEN』この問屋街には緑地やゆったりした歩道が少なく、働く場のなかに自然を取り入れるよう外部建具を外した庭のフロアを設けた。床は外周近くを防水し大判のタイル張りとすることで、風雨を受け入れるつくりとした。こうした屋外空間を自らの日常のなかに取り込むことで、その空間の喜びや維持の難しさを体感するとともに、実験の場として、継続した活用のすべを考えていく。
3階『 t e c o 』4階『UNEMORI Architects』2面の開放的な開口部を生かして開口上部に模型棚を設け、フロアを最大化した執務スペースとしている。
5階『LIBRARY』雑誌のバックナンバーや書籍を集めた本のフロア。床はカーペット仕上げとし、上足でくつろいだり時間をゆっくり過ごすのに適している。
6階『SKY』空に近いこのフロアには、屋上の床から連続して屋外用デッキを敷き、半屋外のような雰囲気のなかテント張りのトイレと水廻りを設けた。
共有部には、多様な外部との関わりや環境があること、水廻りを設けたことから、日々、ビルを上下し、その運動のたびに様々な発見をする。さらに、1階のSQUAREは、路面の空間を如何にアクティベートできるのか、今後、試行錯誤しながら育てることとなるだろう。
This is a project to renovate a building completed in 1964 in Asakusabashi, where there are many wholesalers of leather and decorative materials. The project is a shared office between us and Unemori Architects.
What is the meaning of working together in this COVID-19 period and what is the space for it? Faced with this question, the two firms held a joint staff competition to find a new way to create an office. The two offices, each with its own base of operations, share four floors, with meeting spaces and water areas to encourage members to move around and activate the building. The building is an RC building for rent, and the seismic performance of the building makes it difficult to create an void across the floors. Therefore, the concept of each floor was clarified and spatial characterization was carried out.
The ground floor "SQUARE" is located in a corner of the street and can participate in the Torigoe shrine festival and other events in the town. The front façade has been renovated with wooden sashes instead of aluminium sashes to create a fully open mechanism. In addition, we have a large kitchen, which we envisage as a place for everyday cooking, but also for inviting regular one-day restaurants.
On the 2nd floor "GARDEN". There are few green areas or relaxing walkways in this wholesale area, so we have created a garden floor without external fittings to bring nature into the working place. The floor is waterproofed around the perimeter and covered with large tiles, which are designed to accept the wind and rain.
By incorporating these outdoor spaces into our own daily lives, we will experience the pleasures of these spaces and the difficulties of maintaining them, as well as considering how to continue to use them as a place for experimentation.
On the 3rd floor "t e c o" and the 4th floor "UNEMORI Architects”, two-side’s openings are used to maximize the floor space by installing model shelves above them.
The 5th floor "LIBRARY" is a book floor with a collection of back issues of magazines and books. The floor has a carpeted floor finish, suitable for relaxing on top of and spending time on.
The 6th floor "SKY". On this floor, close to the sky, a continuous outdoor deck is laid from the rooftop floor, creating a semi-outdoor atmosphere, with tented toilets and water features.
In the common areas, there is a variety of external relations and environments, and the provision of toilets means that people can move up and down the building on a daily basis, making various discoveries with each movement.
In addition, the SQUARE on the ground floor will be nurtured through a process of trial and error to see how the space on the street can be activated.
設計:UtA (畝森泰行・金野千恵・石井優希・泊絢香)
所在地:東京都台東区浅草橋
主要用途:事務所+α
敷地面積:62.31㎡
建築面積:54.09㎡
延べ床面積:281.91㎡
構造:RC造
施工:恭和SL+自主施工
カーテン 1F:Talking about Curtains
協力:石川製作所・キマド・国代耐火工業所・クリエーションバウマンジャパン・繁元建設・スティーユ・大光電機・土新建材・東京工営・東リ・Build Lab.・LIXIL
施工期間:2020.09. - 2020.12.
写真:高野ユリカ
Design:UtA(Hiroyuki UNEMORI, Chie KONNO, Yuki ISHII, Ayaka TOMARI)
Location:Asakusabashi, Taito, Tokyo
Main use:Office + α
Site area: 62.31㎡
Building area:54.09㎡
Total floor area:281.91㎡
Structure:Reinforced Concrete
Construction:Kyowa SL + DIY
Curtain 1F:Talking about Curtains
Special Thanks:Ishikawa Factory・KIMADO・AGORABRIX・CreationBaumann・Shigemoto Construction・STILLE・DAIKO・Tuchishin・TOKYOKOEI・TOLI・Build Lab.・LIXIL
Construction period:2020.09. - 2020.12.
Photo:Yurika Kono
