
吉岡町プロジェクト l Yoshioka Town Project
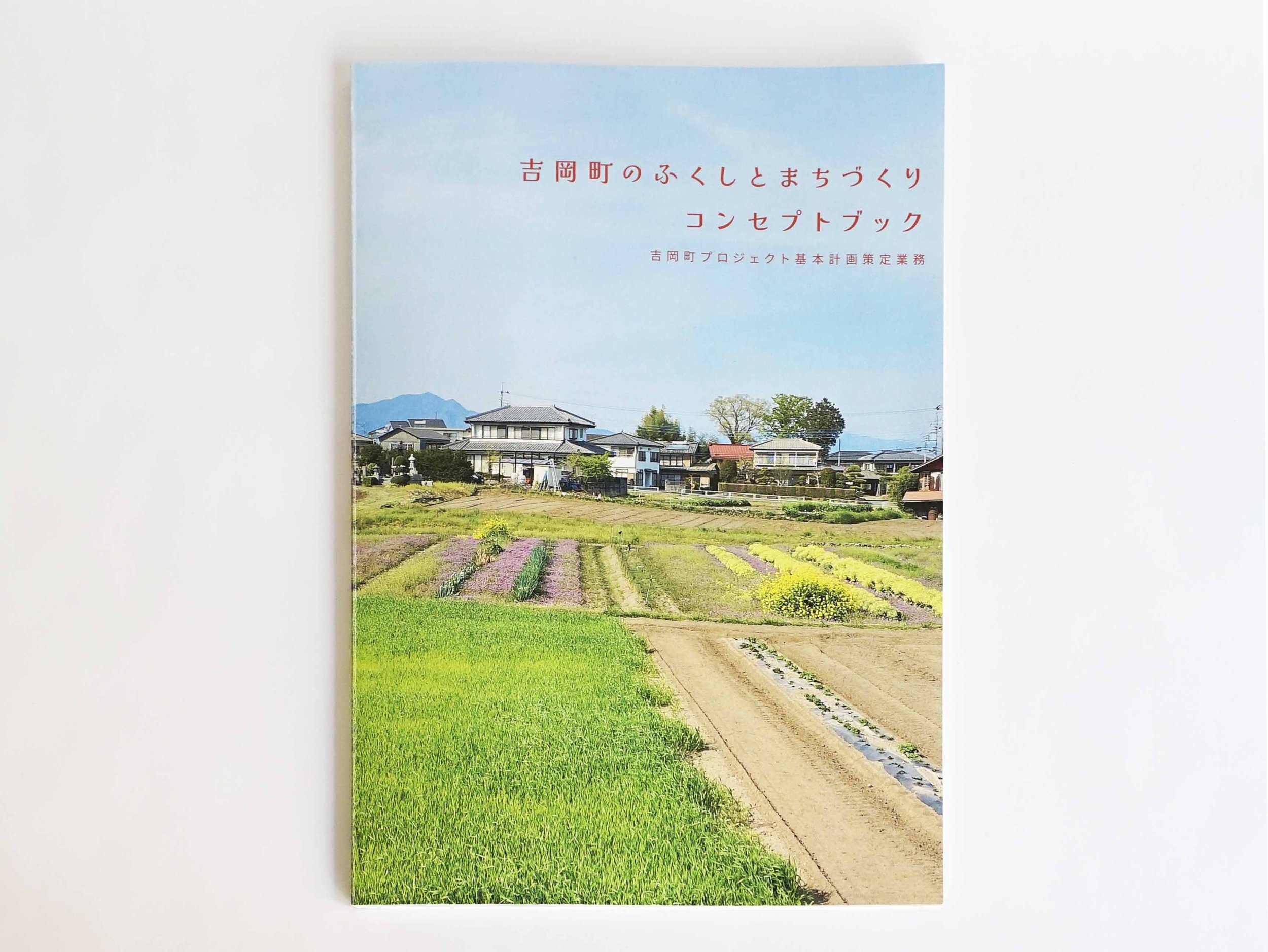
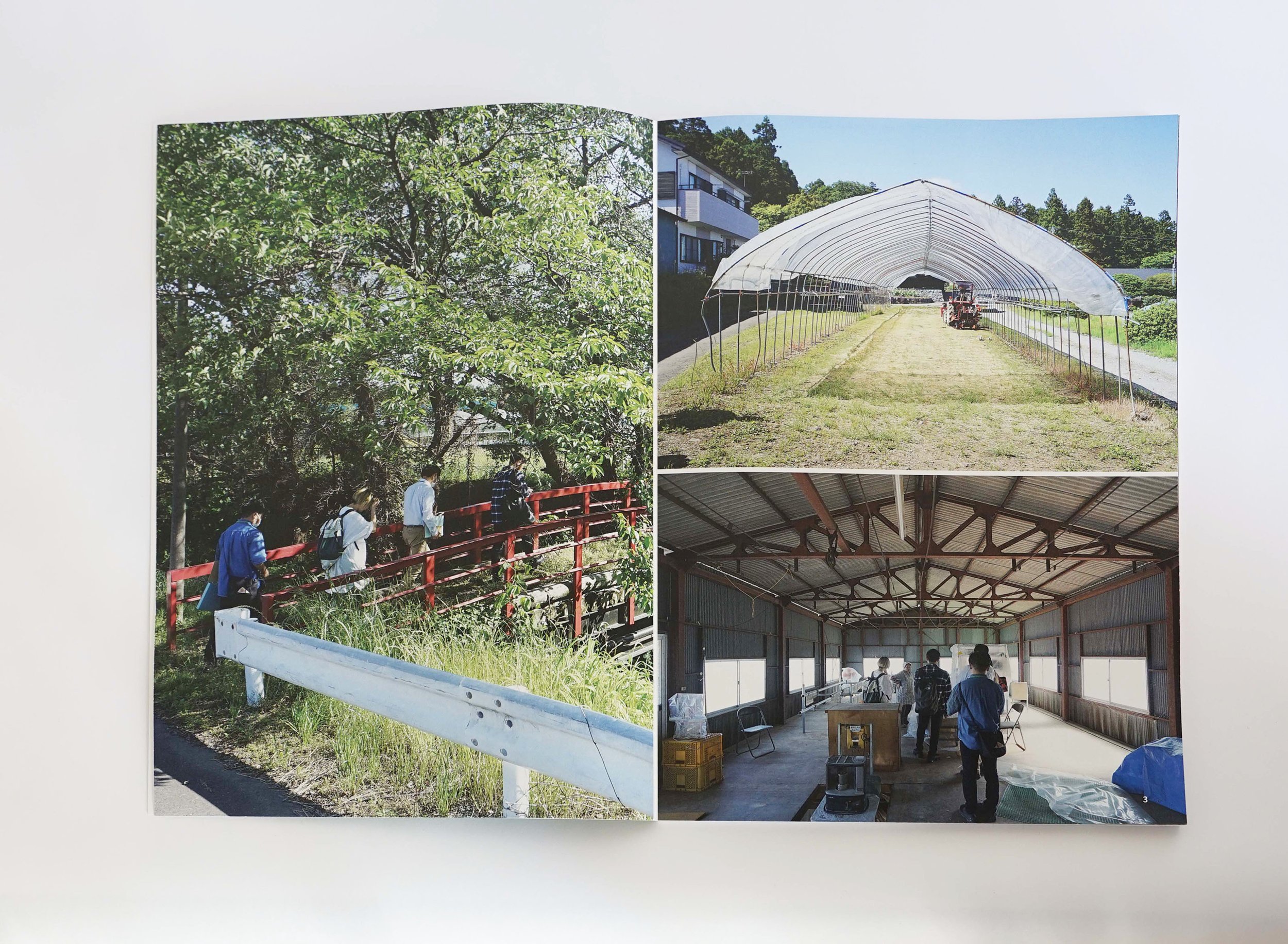

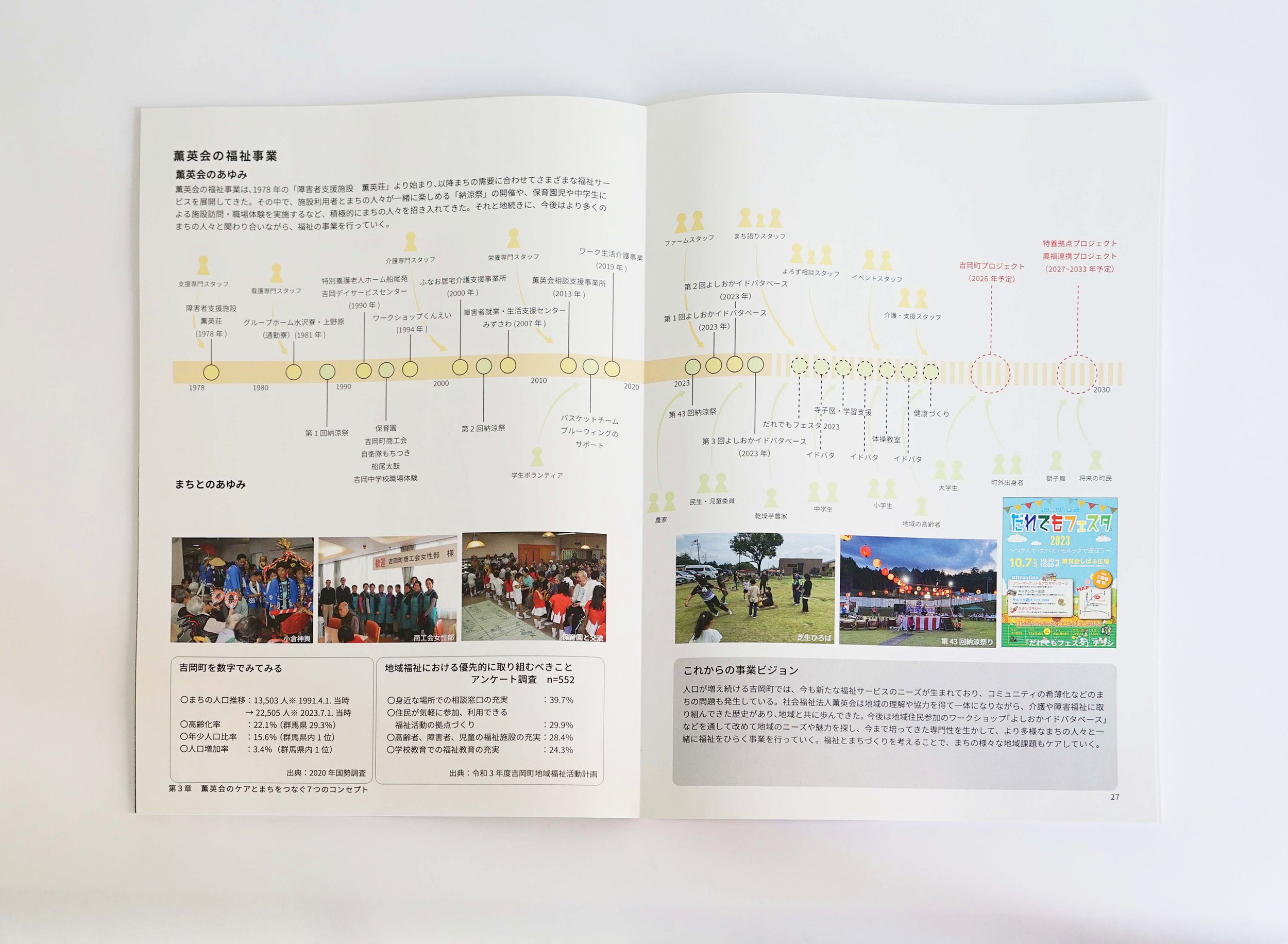
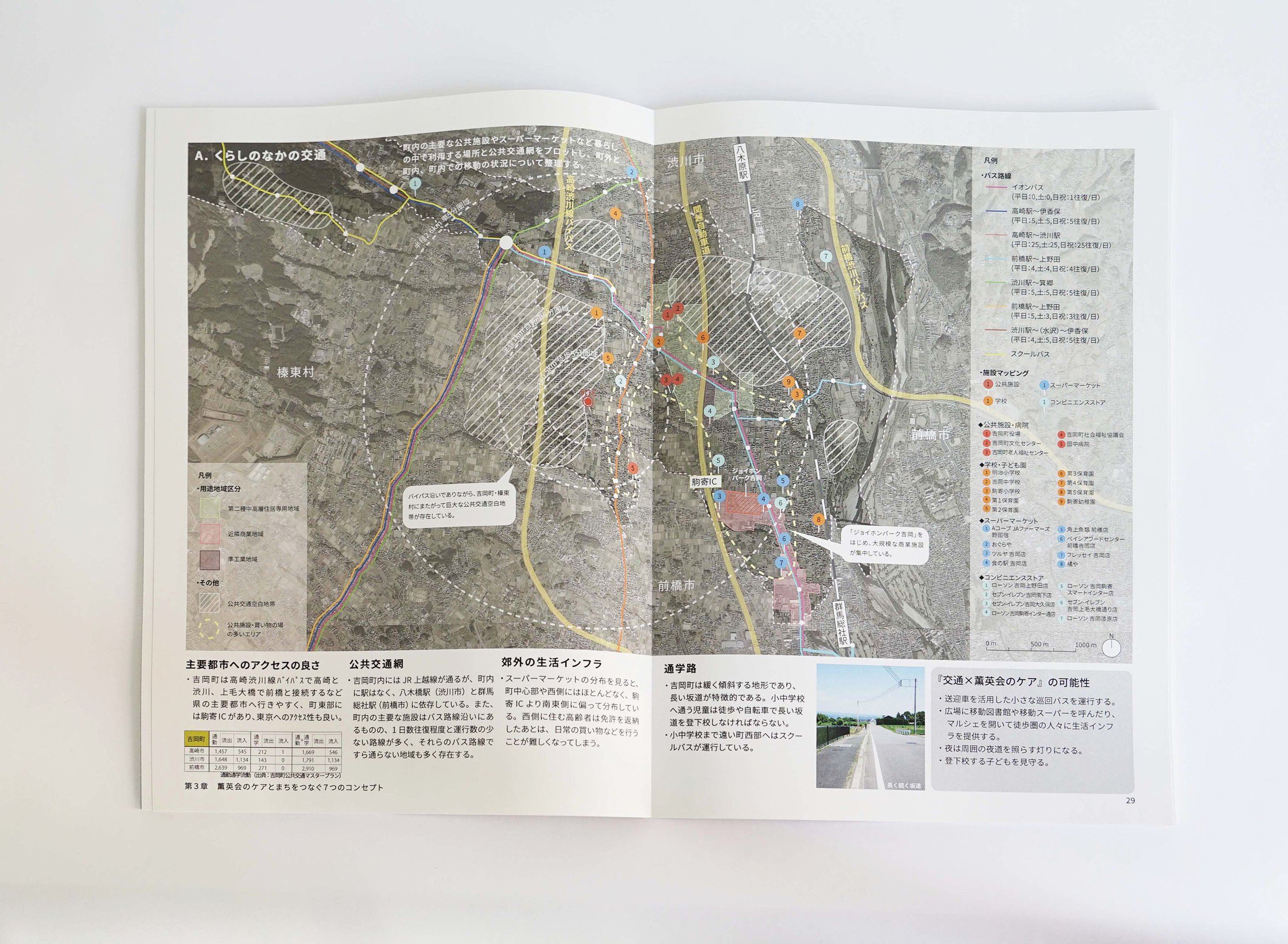
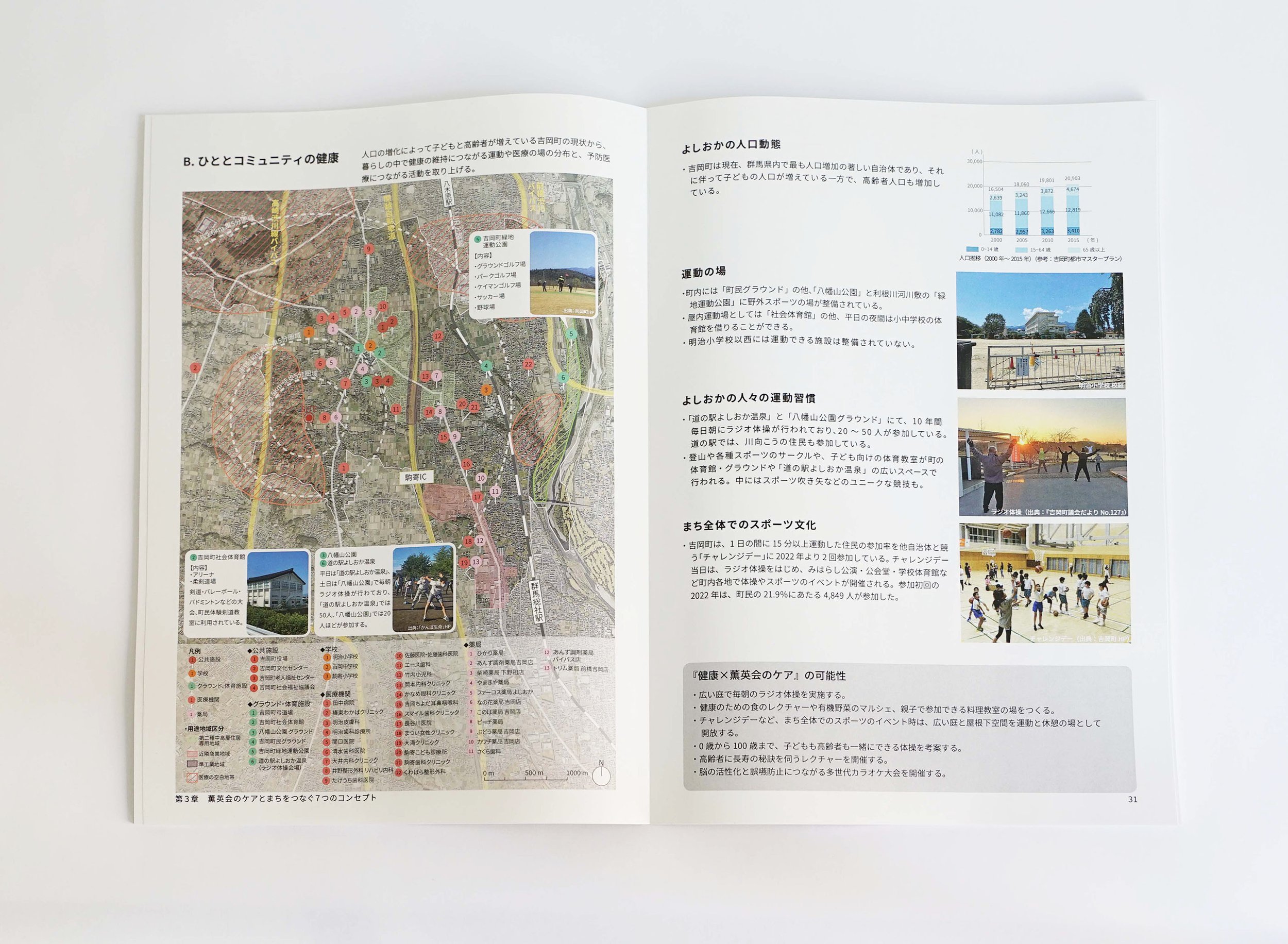

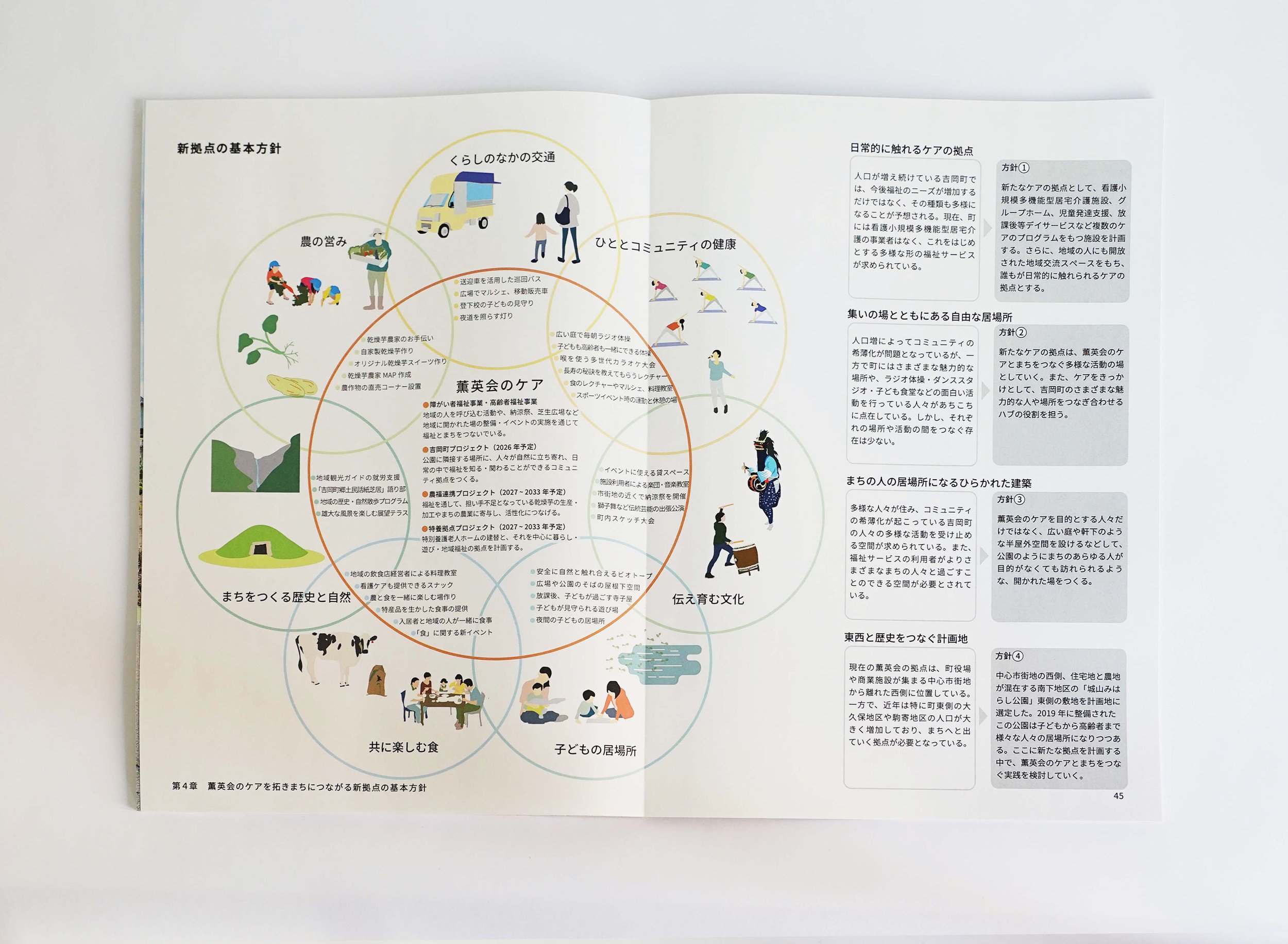
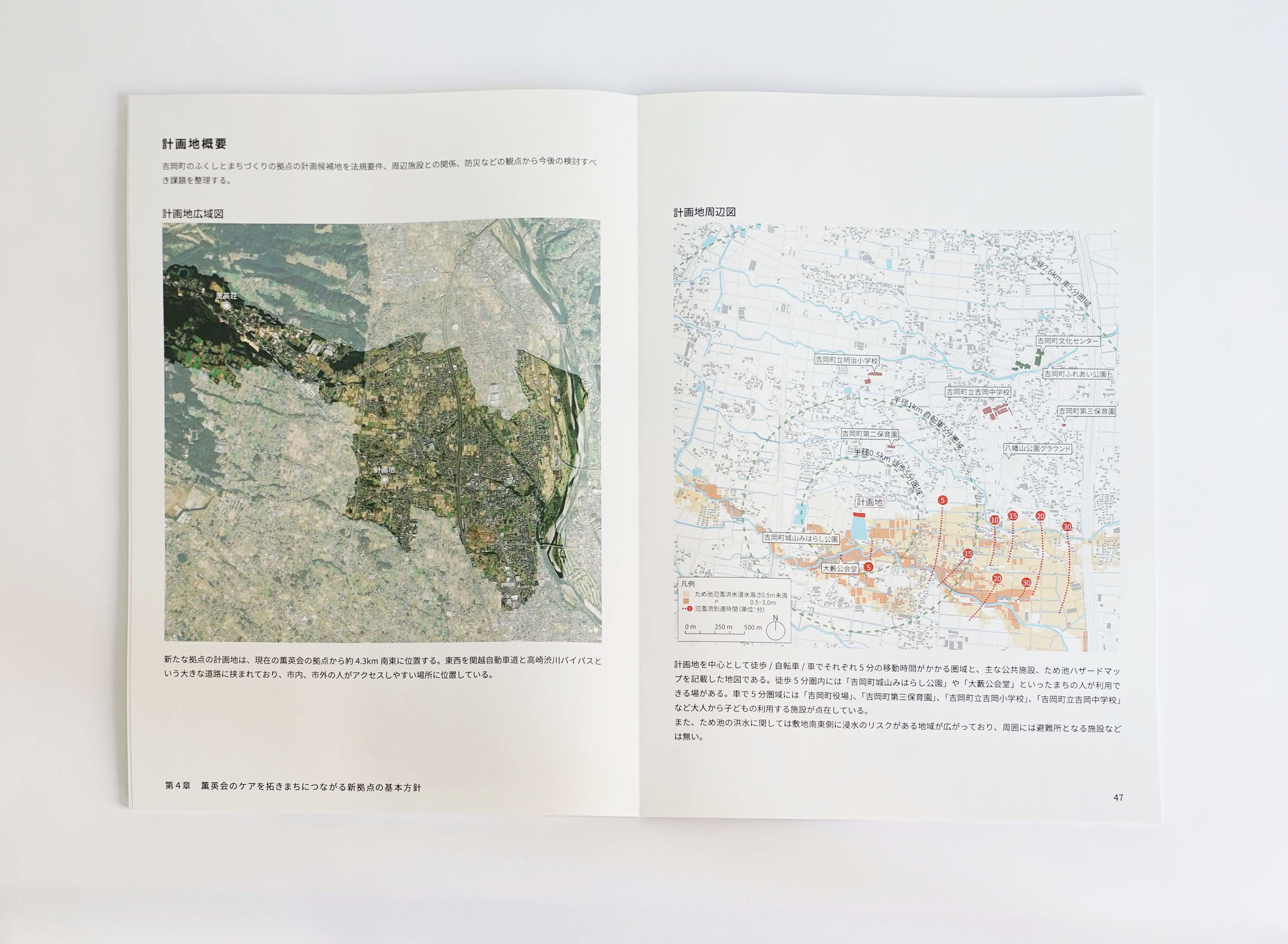




設計:金野千恵・大𣘺貴洋・神田柚花・髙橋健 / t e c o
所在地:群馬県北群馬郡吉岡町
用途:複合施設(就労継続支援B型、看護小規模多機能型居宅介護施設、児童発達支援、放課後等デイサービス、小規模保育事業、地域開放スペース)
敷地面積:2903.04㎡ 延床面積:891.25㎡
企画期間:2023年4月~2023年10月
設計期間:2023年12月~
Design:Chie KONNO, Takahiro OHASHI, Yuka KANDA, Takeru TAKAHASHI/ t e c o
Location:Yoshioka Town, Kita Gunma District, Gunma Main use:Complex ( Employment support for people with disabilities, Elderly care service, Child development support, After-school daycare, Children’s nursery, Community space) Site area: 2903.04㎡ Total floor area:891.25㎡ Planning period:04.2023 - 10.2023. Designing period:12.2023-
