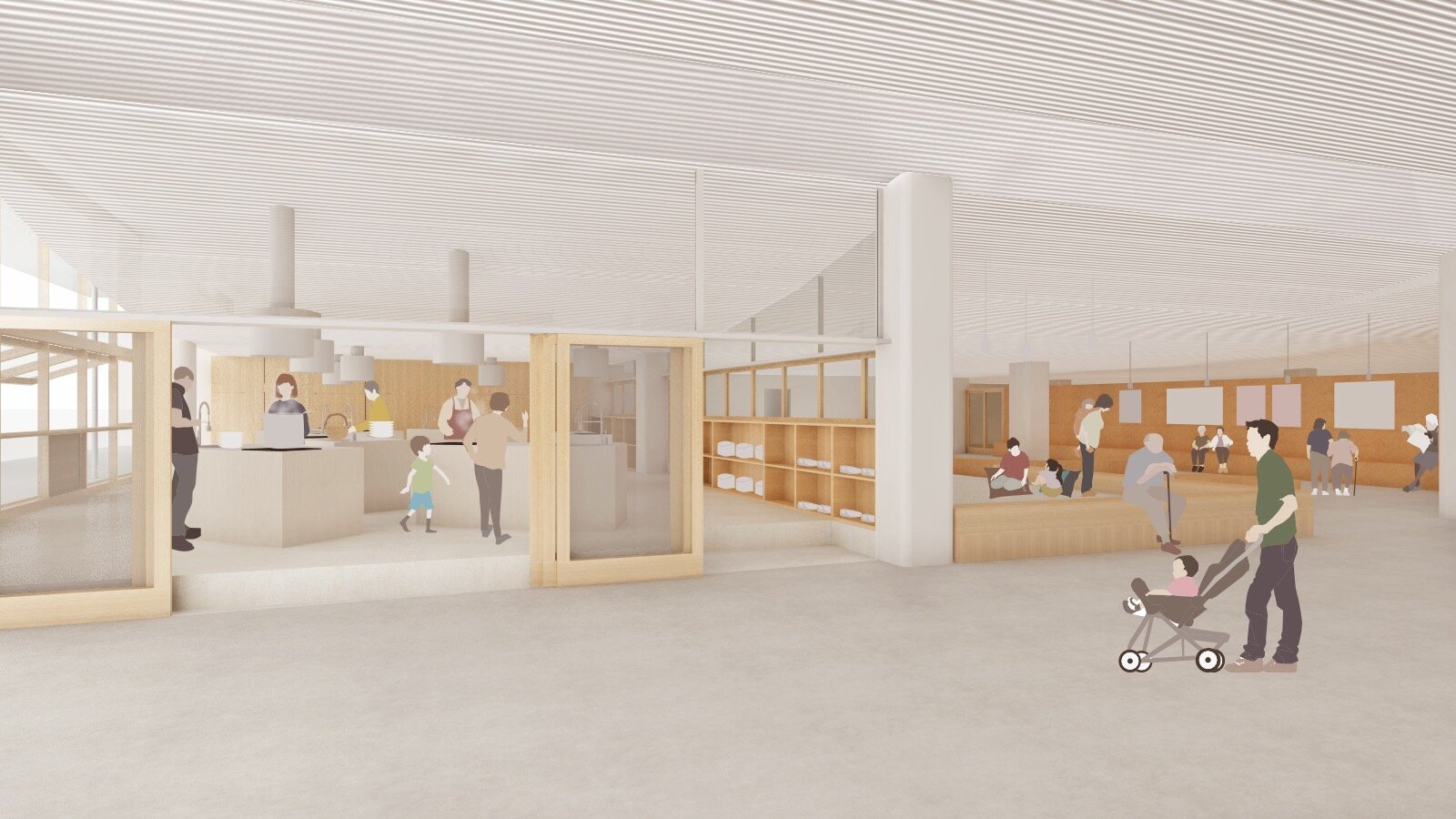
hoKko
北上市保健・子育て複合施設 / Kitakami City Health and Child Care Complex








設計:t e c o + 畝森泰行建築設計事務所
構造設計:樅建築事務所
設備設計:ZO 設計室
サインデザイン:日本デザインセンター 色部デザイン研究所
テキスタイルデザイン:Talking about Curtains
所在地:岩手県北上市
用途:保健施設、子育て支援施設、行政事務施設
建物延床面積:18,129.87㎡
改修延べ床面積:3892.70㎡
構造:鉄骨造 地下1階+地上8階のうち、1,2階部分
施工期間:2020.04. - 2021.02.
Design:t e c o + UNEMORI ARCHITECTS
Structure design:Design Office MOMI
Equipment design:ZO consulting engineers
Sign design:NDC, IROBE design lab.
Textile design:Talking about Curtains
Location:Kitakami city, Iwate
Main use:Health facility, Child care, Administration office
Total floor area: 3886.62㎡
Renovation floor area:3892.70㎡
Structure:Steel , 1st+2nd floor of 8th floor
Construction period:04.2019 - 02.2021
