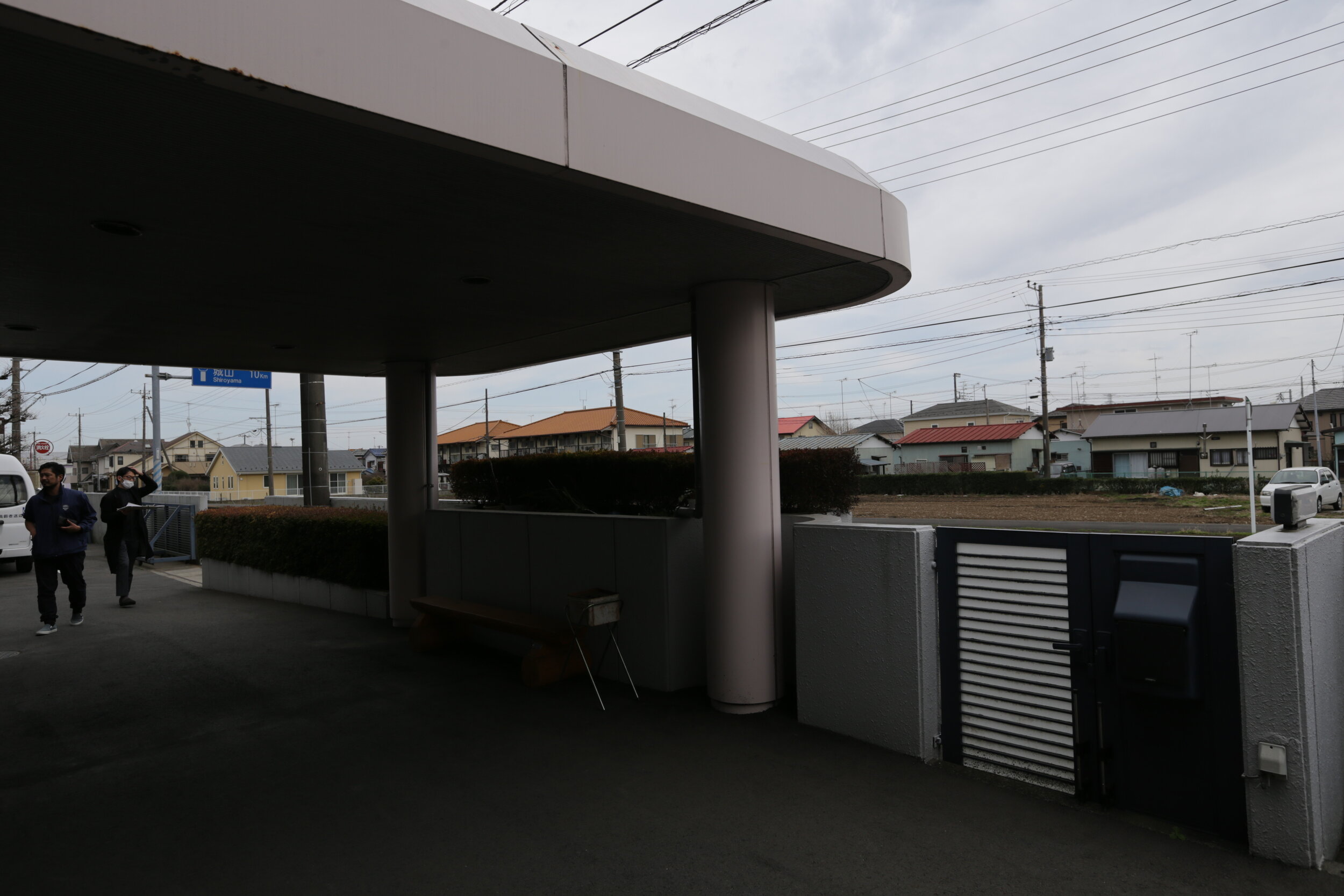
ミノワ座ガーデン | Minowa the Garden


























神奈川県愛甲郡愛川町にある特別養護老人ホーム「ミノワホーム」における外構の改修。このミノワホームは、これまで敷地境界上の目線ほどの長い塀によって、地域の中にありながら少し隠された存在であった。その塀は本当に必要なのか?これから高齢化を迎えるにあたり、もっと地域の人々とともに生き、助け合う環境は作れないのだろうか?そんな問いから立脚したこのプロジェクトでは、まず境界上の塀を破壊し、ミノワホームの外壁面から歩道と車道の境界までを一つの庭空間と考え、その中心に新たなる芯線を引くことを考えた。その芯線上に、食事を10人ほどで囲めるデッキとパーゴラの設えられた“座・ダイニング”、災害時には炊き出しを可能とする“座・かまど”、草花を囲って座れる“座・花壇”、エントランスに近い居場所となる東屋のような空間“座・あずま”、車椅子もしくは立ったままで畑いじりができる“座・ファーム”を並べた。お年寄りのみならず、地域の子供や若者の集う庭空間となっている。
Renovation of the exterior of Minowa Home, a elderly home located in Aikawa-cho, Aiko-gun, Kanagawa. This Minowa Home has been a bit hidden in the area by a long wall on the border of the site. Is that wall really necessary? As the region ages, can we not create an environment where we can live and help with more people in the surrounding area? In this project based on this question, we first destroyed the wall on the boundary, considered the area from the exterior wall of the home to the boundary between the sidewalk and the roadway as one garden space. In this garden, there is “the-dining room" with a deck and a pergola that can accommodate meals for about 10 people, “the-Kamado” that can be used for cooking in the event or in a disaster, “the-flower bed" where you can sit around a flower, “the-Azuma" space like an arbor, which is a close to the entrance, and “the-Farm" where you can play with a soil and field while in a wheelchair or standing.
設計:金野千恵 / t e c o + 内沼育也、島村慎一・三浦万里奈・森優海・吉村菜摘 / 日本工業大学金野研究室
施工:大野土建株式会社、長島緑園土木
構造設計:鈴木啓 / ASA
造園設計・施工:TOKUZOU
家具製作協力:日本工業大学金野研究室+葛西幸一
所在地:神奈川県愛甲郡愛川町
主要用途:特別養護老人ホームの座れる庭・畑
敷地面積: 2735.64㎡
改修施工面積:254㎡
構造:鉄骨(パーゴラ)、組積(花壇)ほか
竣工:2016.10
写真:no.1-no.13 yasuyuki takagi
Design:Chie KONNO / t e c o + Ikuya UCHINUMA, Shinichi SHIMAMURA, Marina MIURA, Masaumi MORI, Natsumi YOSHIMURA / NIT KONNO Lab.
Construction:Ohno doken Co.Ltd, Nagashima Ryokuen Doboku
Structure design:Akira SUZUKI / ASA
Garden design:TOKUZOU
Furniture Collaboration:Nippon Institute of Technology KONNO Lab. + Koichi KASAI
Location:Aikawa-machi, Kanagawa
Main use:Garden for elderly home
Site area: 2735.64m2
Planned area:254m2
Structure:Pergola Steel
Completion:10.2016
Photo:no.1-no.13 yasuyuki takagi
