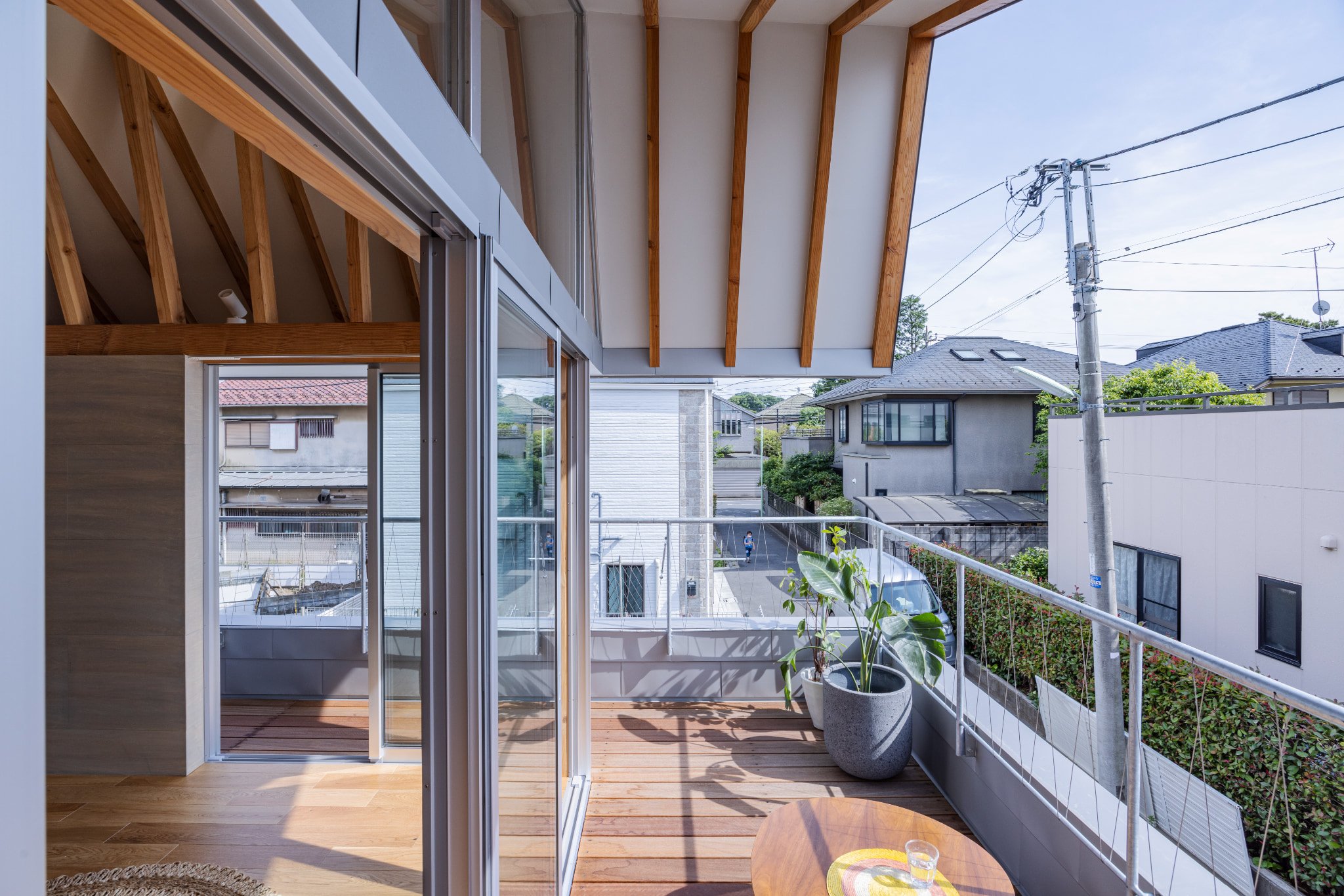
善福寺ロッジアハウス | Zenpukuji Loggia House


















東京の第一種住居専用地域における車好きの家族の住宅。敷地条件の厳しいなかでも、複数台の駐車スペースと、多くの陽を取り込み風通しのある心地よい環境の成立を目指した。敷地北の角から南北軸に対して屋根の棟を取り、南に向かい大きく開くことで、屋根の気積を最大化し、その開けた端部に大きなロッジアを設けた。メガホンのように開いたロッジアからは住宅の各所に光と風を取り込み、連続した居場所をつくる。
A car-loving family's home in the residential area of Tokyo. Despite severe site conditions, we aimed to create a comfortable environment with multiple parking spaces and lots of sunlight and ventilation. The roof ridge was taken from the north corner of the site to the north-south axis, and wide open to the south to maximize the air volume of the roof, and a large loggia was provided at the open end. From a loggia that opens like a megaphone, light and wind are taken into various parts of the house continuously.
設計:金野千恵・泊絢香・大𣘺貴洋 / t e c o
施工:BuildLab
構造:山田憲明構造設計事務所(YSD)
所在地:東京 杉並区
用途:個人住宅
敷地面積:99.24㎡
建築面積:38.96㎡
延べ床面積:74.80㎡
構造・規模:木造 地上2階
設計期間:2019.09 - 2020.11
施工期間:2020.12 - 2022.05
Design:Chie KONNO, Ayaka TOMARI, Takahiro OHASHI / t e c o
Construction:BuildLab
Structure design:Yamada Noriaki Structural Design Office (YSD)
Location:Suginami, Tokyo
Main use:House
Site area:99.24m2
Building area:38.96m2
Total floor area:74.80m2
Structure:Wooden structure, 2nd floor
Design period:2019.09 - 2020.11
Construction period:2020.12 - 2022.05
